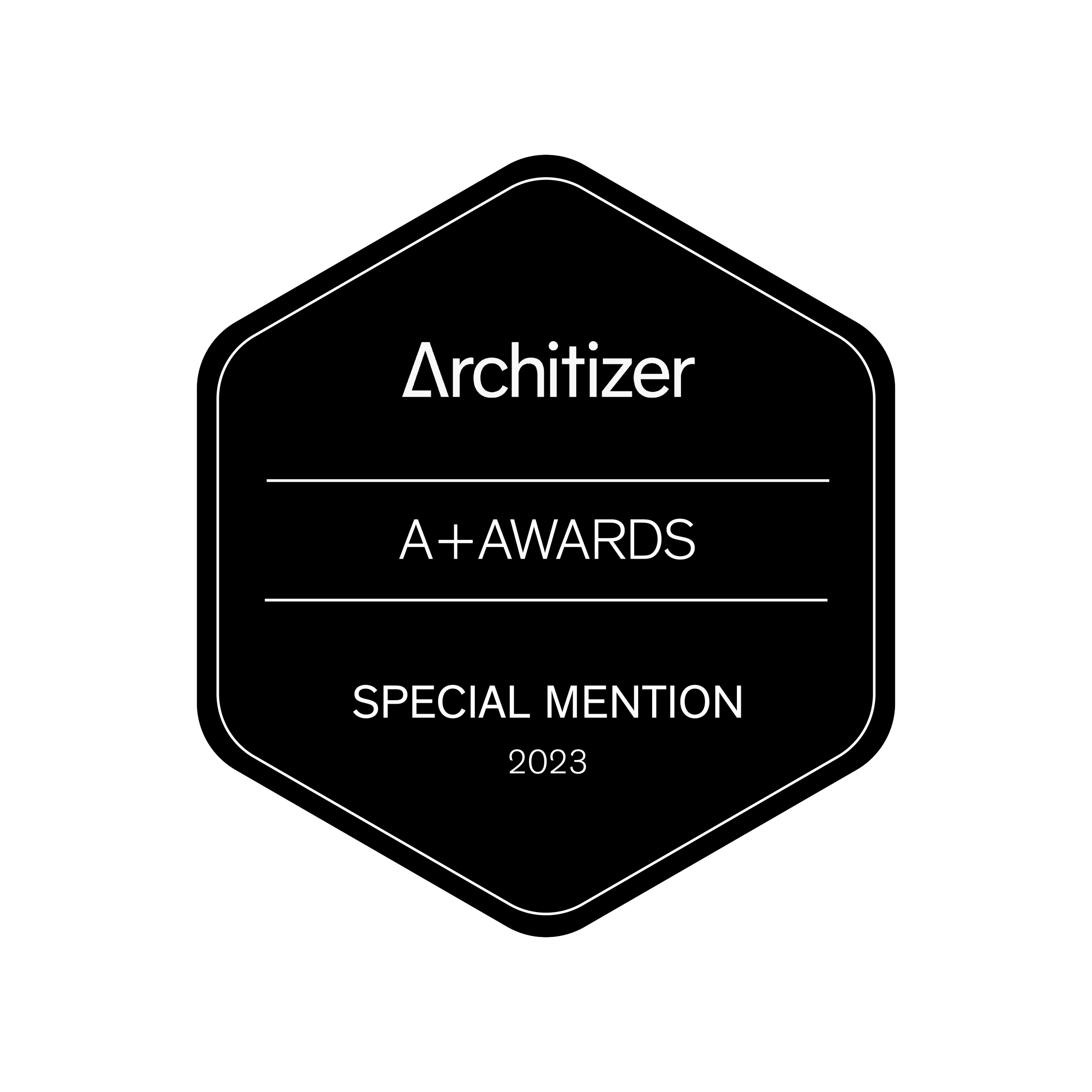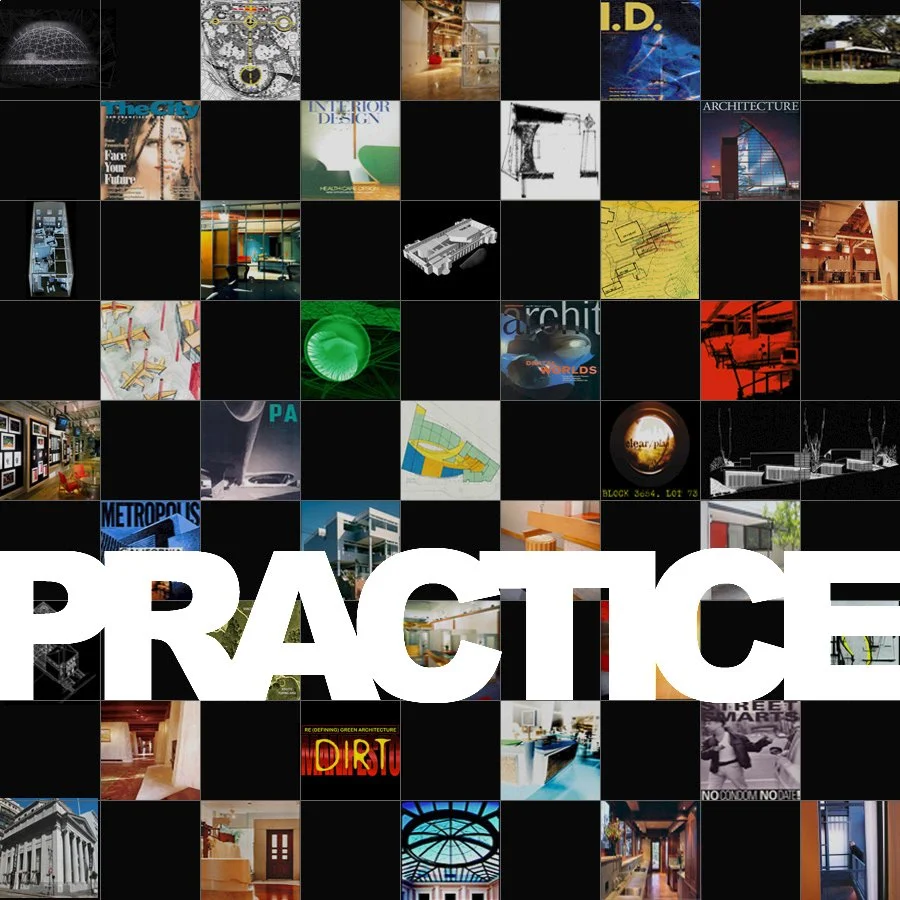PROJECTS
Since 2005, MAP Studio continues to evolve innovative responses to new projects viewed through a wide angle lens of possibilities.
Our commitment to excellence, research and innovation in design practice has been demonstrated through a consistent pattern of award winning projects and fellowships. Our work has been featured in publications such as Architecture, Dwell, ID, Interior Design, Metropolis, PA, SF Gate, the Wall Street Journal & Wired and included in public collections such as the Cooper Hewitt Museum of Design, the Dia, MoMA, and the Whitney Museum of Art.
MAP Studio’s current projects ARE featured below
MAP Studio has projects in all stages of design and construction.
Here is a behind-the-scenes look at the creative process of projects in various stages of development, from ideation to construction.
On the boards
“Sugar Loaf Ridge, a model of resilient building practices for Wildlife Urban Interface zones, comprises a research-centered, residential compound.
Designed to withstand wildfires and drought, this speculative model was designed with an imperative spirit of resilience and regeneration. It astutely re-imagines effective responses to the challenges of the climate crisis.
Nested in craggy terrain with commanding views of Lake Berryessa, this 131 acre site, comprises 6 residences and a future Berelleza Sustainable Research Center.”
© MAP StudioSugar loaf ridge
the tOpography of chance
“The Topography of Chance” offers a composite visualization representing the explosion of accessible, generative AI platforms, 2022.
This project astutely depicts a discrete, perhaps fleeting moment, in architectural practice - a rare instance of experimental modality.
It proposes a position that is neither fixed nor predetermined, rather one that emerges via chance and contingency.”
© 2022 MAP Studio“AI art is a bit like a first trip to a casino...”
@Sugar Subversive, April, 2023
Minnesota street project
The Minnesota Street Project is located in the heart of Dogpatch in San Francisco.
This raw concrete shell, lofty ceiling heights and abundant natural light captivated the design team.
In 1950, Bay Area architect Jack Hillmer was offered a design commission for a residence that contained “no wasted space”, was environmentally sustainable and reflected the values of post-WWll California in a humanistic search for a “better life for us all.”
MAP Studio took on the completion and restoration of this derelict home in 2014. Numerous infrastructural vulnerabilities were remediated and the interior was restored to its original state. Sections of the redwood ceilings were replaced, matching the size and tight grain pattern; and where possible, many of the existing doors, panels and built-ins were reused and salvaged. Portions of the severely damaged roof and fascia were replaced, the individual concrete floor tiles (in the original molds) were repaired, and the millwork was replaced - ensuring a seamless, reductive, contemporary look.
MAP responded to the prescient vision of one of first passive solar residences in the US. The environmentally responsible renovation added denim insulation, upgraded the radiant boiler-heated system and installed low-e window film to reduce heat loss and add safety to the floor-to-ceiling glass panels.
Telesis V2.0
MAP Studio has enjoyed a productive legacy of working across disciplines, such as interiors, furniture, object + graphic design.
These images represent some recent highlights in glass object design and installation.
The Buddy Guy Series
Gregory Ain is the focus of a long standing project, including the documentary “No Place Like Utopia”, directed and produced by MAP Studio.
This film is based on MAP’s extensive and rigorous research that maintained that Ain's 1950 MoMA Exhibition House, "Our View of the Future", had never been destroyed as had been alleged by architectural historians.
No Place Like Utopia
This Future has a Past… is a cross-disciplinary installation first exhibited at the 2016 Venice Architecture Biennale and then at the Center for Architecture, NYC in 2017.
It reflects upon the elusive histories of Los Angeles and architect Gregory Ain during an extraordinary, tenuous moment in the United States. The underpinnings of Ain’s practice were sited in a progressive, hybrid approach to urban planning in its co-mingling of “community modernist” and housing development. Ain’s ideals were met with stark scrutiny during the fiercely contested narrowcasting of the polarized politics endemic of the McCarthy era.
This Future has a Past… traces this vital and all-but-forgotten milieu - revealing an intimate liaison of architecture and (sub)urban development - one caught within the rupturing social and political topographies of the mid-20th century United States.
This Future Has a Past
MAP’s satellite Research Studio (MAP-Studio)has pushed boundaries, redefined spaces and research creating a lasting impact on the built environment throughout our projects and research.
Click below for a comprehensive listing of the parent firm, MAP ( Metropolitan Architectural Practice ), Architectural + Design projects from its inception to date.


